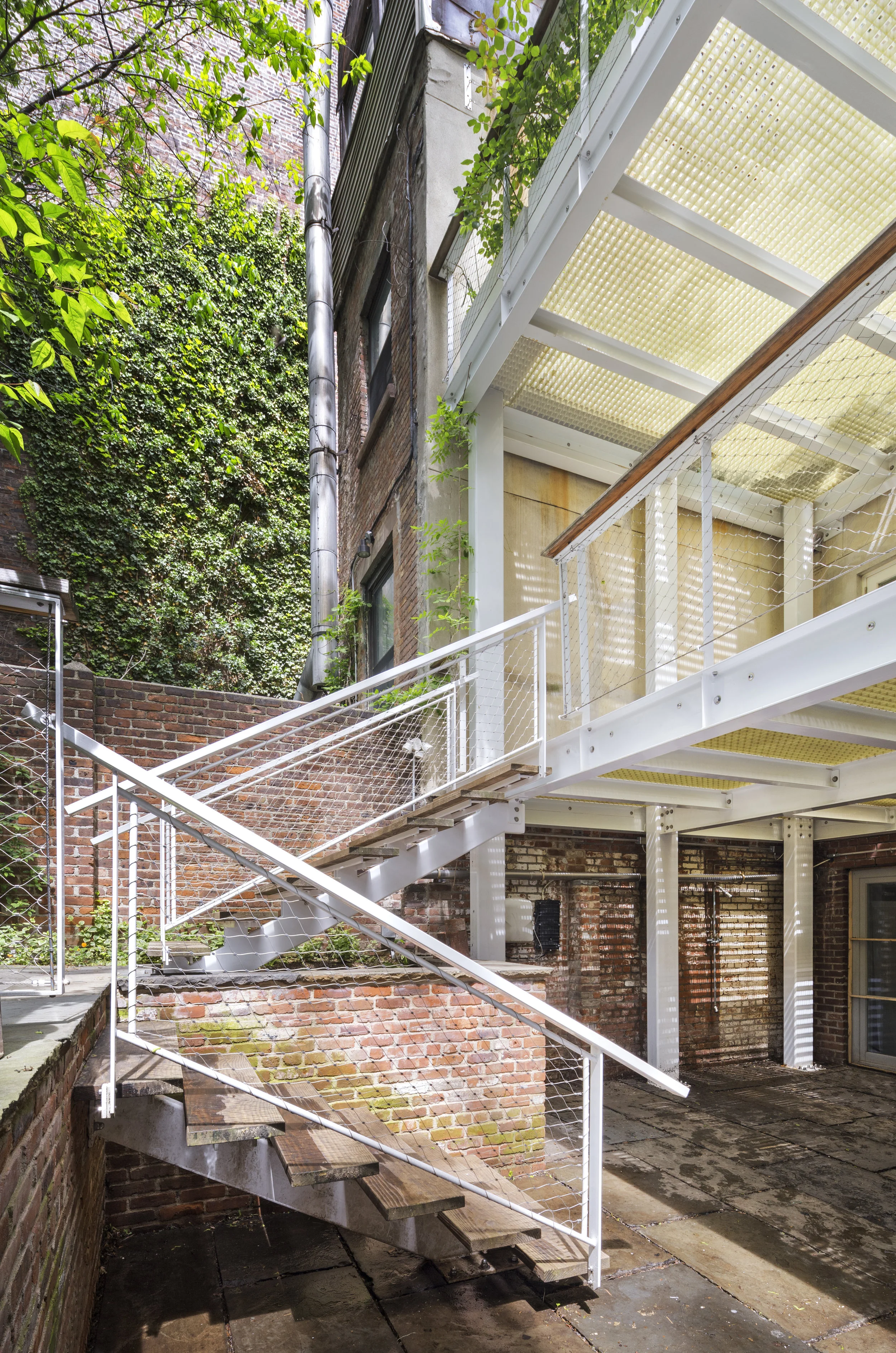






The artist who lives and works in this house desired a porch large enough to use as an outdoor studio. The dining room and kitchen open onto its top level; the studio office and library open onto the lower porch. The stone dining court installed beneath the structure has access from the basement apartment, from the back yard, and from the decks above. The architecture of porch, stairs, retaining walls and patio weave together house and yard into a multi-layered and multi-leveled garden.
The structure is powder coated steel with custom connections and fittings. Hard Décor fabricated and installed the work.